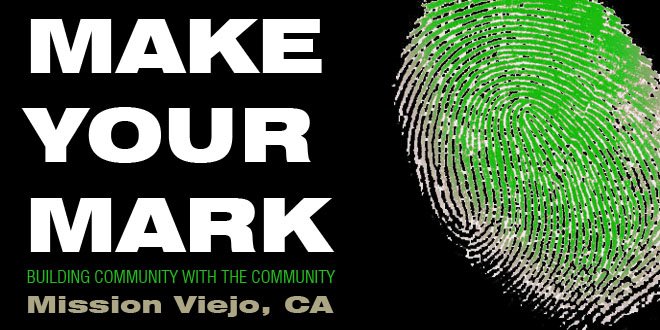Retail + Workforce Housing + Transit Oriented Development + Sustainable Design x Green Technology = Wilson Yard’s Vision for the Future

What the developer requested: a mixed-use development on a wedge-shaped former rail yard site, including a vertical urban Target store, affordable and senior housing, new Aldi store, ground-floor retail and offices on upper floors.
What the design team responded with is not just Transit-Oriented Development-based mixed use integrated urban shopping, nor only a new Target store anchoring an environmentally-friendly, multi-use development project – through admittedly it is both of these. What they created – with shopping and a little political finagling – is nothing short of a complete transformation of a tired neighborhood into a thriving, living, breathing community.
What they created is Wilson Yard.

With Wilson Yard the future isn’t tomorrow or next year – the future is now. To evidence this you need not look any further than the Transit-Oriented Development: a vibrant, livable, compact and walkable shopping environment centered on high-quality train and bus systems – all perfectly attuned to our times.
Wilson Yard works on many levels. By incorporating the best tenets and practices of urban planning and design, sustainable design, affordable workforce housing and green technology, the project achieves something more, beyond the realization of a well-designed retail project. The development ultimately completes and heals the site, neighborhood and community where it resides. It’s a case of the universal in the particular. By providing exactly what is needed at the right time and in the right place you end up envisioning the shopping environment of the future.

Covering a full city block, the resulting project is a veritable Rubik’s cube offering shoppers and pedestrians a continuous, seamless shopping environment of integrated interlocking components.
Future-looking without being futuristic, Wilson Yard is an out-of-the-Big-Box, innovative idea that progresses everyone’s current understanding of what the shopping experience can ultimately be.
Anchor: The retail anchor, a new 180,000 square-foot two level Target store with an energy-saving green roof.
The Matrix: 25,000 square feet of additional retail – forming the proverbial simple line of outwardly facing stores and office space – here marrying the project’s anchor with the residences along an attractive new streetscape.
Urban Density: Two rental buildings with affordable units including a mixed-income building accommodating 84 families in one-, two-, and three-bedroom apartments and an accompanying seniors complex with 99 affordable one-bedroom unites.
Green Technology: In keeping with Mayor Daley’s ongoing commitment to make Chicago a showpiece city for green technology, the Wilson Yard project will be certified LEED SILVER, the nationally accepted benchmark for the design, construction, and operation of green buildings by the U.S. Green Building Council. The project’s sustainable components include green roofs and a solar-reflective roofing system for the residential buildings, collection of storm water and controlled release of waste water, a new green space to serve as the outdoor campus for a neighboring elementary school, and reclaimed parking space beneath the CTA ‘L’ tracks.
Our futuristic vision of the retail real estate industry? It’s being built right here today.
 The above project is currently being developed and was designed by FitzGerald Associates based in Chicago.
The above project is currently being developed and was designed by FitzGerald Associates based in Chicago.




No comments:
Post a Comment